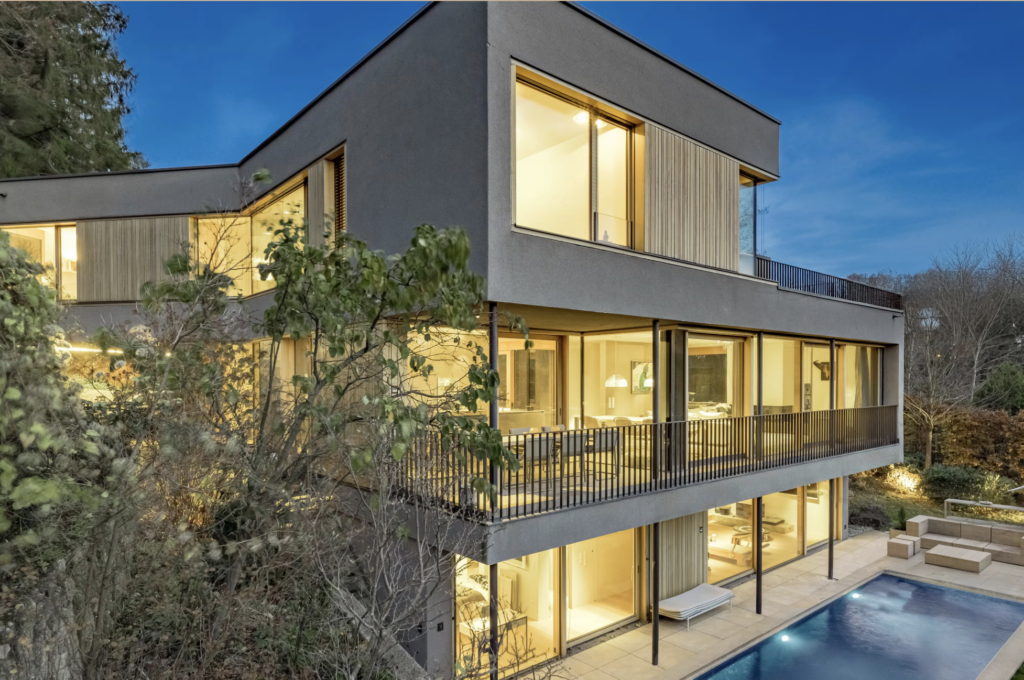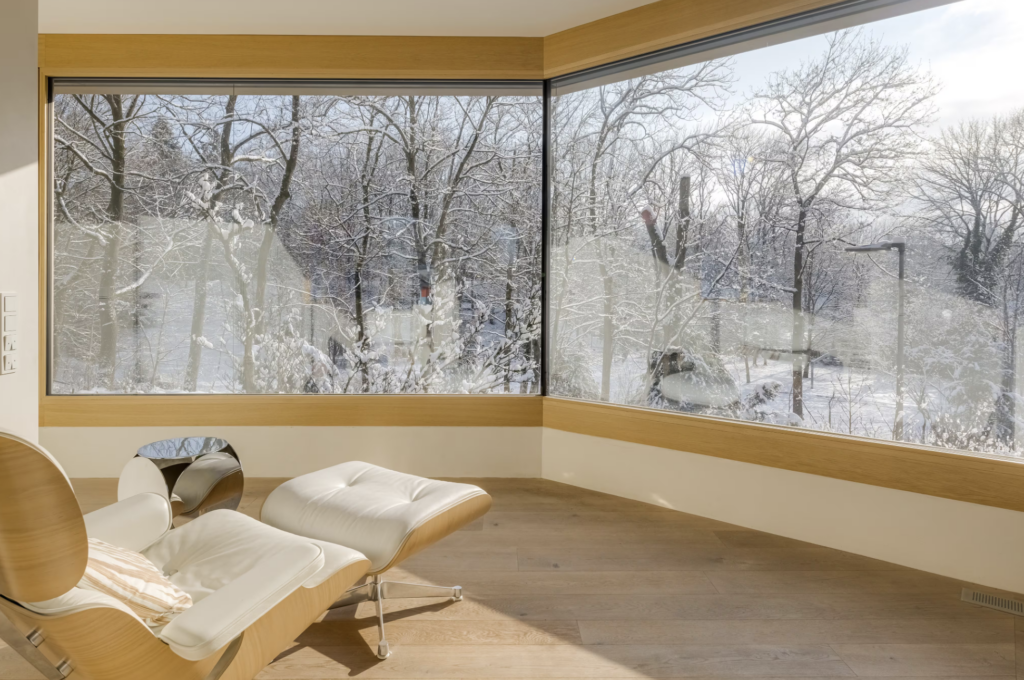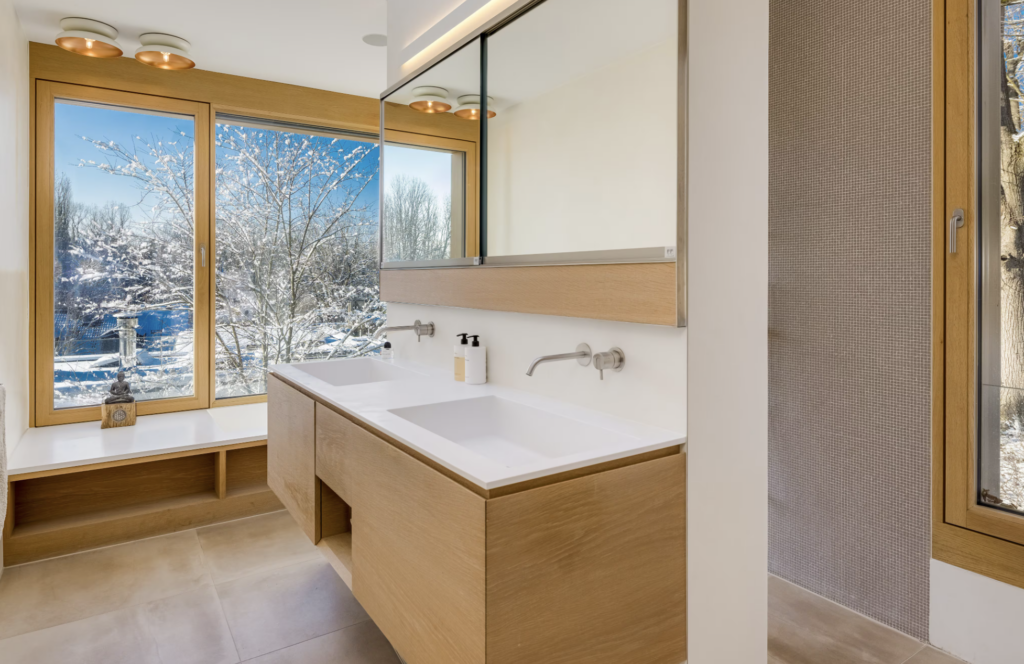



LISTED WITH CHRISTIE’S REAL ESTATE
Location: Munich, Germany
Bedrooms: 4
Bathrooms: 4
Size: 278 square meters
Price: $10,500,000
Designed by Susanne Muhr and Volker Petereit of lynx architecture, its façade features striking glass fronts, closed surfaces, and vertical oak elements that harmonize with the natural surroundings. A cantilevered structure adds lightness and elegance.
Spanning approx. 278 m², the villa offers open-plan living, dining, and cooking areas on the first floor. The upper level boasts a master suite with a roof terrace, two children’s bedrooms with en-suite bathrooms, and a home office. The daylight garden floor includes a guest area, spa with sauna/steam bath, workout space, and utility rooms. A standout feature is the chemical-free outdoor pool.
Refined details include a bulthaup kitchen with Gaggenau appliances, natural stone, oiled oak floors, two fireplaces, bespoke fixtures, floor-to-ceiling doors, an audio system, and a premium lighting concept. Completing the property are a double carport with high-voltage charging and a solar system. The villa has been featured in multiple magazines.
